Compact Bathroom Shower Layouts for Modern Homes
Designing a small bathroom shower involves maximizing space while maintaining functionality and aesthetic appeal. With limited square footage, selecting the right layout can significantly enhance the usability and visual openness of the space. Various configurations, such as corner showers, walk-in designs, and shower-tub combos, offer versatile options tailored to different preferences and needs.
Corner showers utilize space efficiently by fitting into the corner of a bathroom, freeing up room for other fixtures. They are ideal for small bathrooms, offering a compact footprint without sacrificing style.
Walk-in showers provide an open, barrier-free experience that makes small bathrooms appear larger. They often feature frameless glass for a sleek look and easy access.
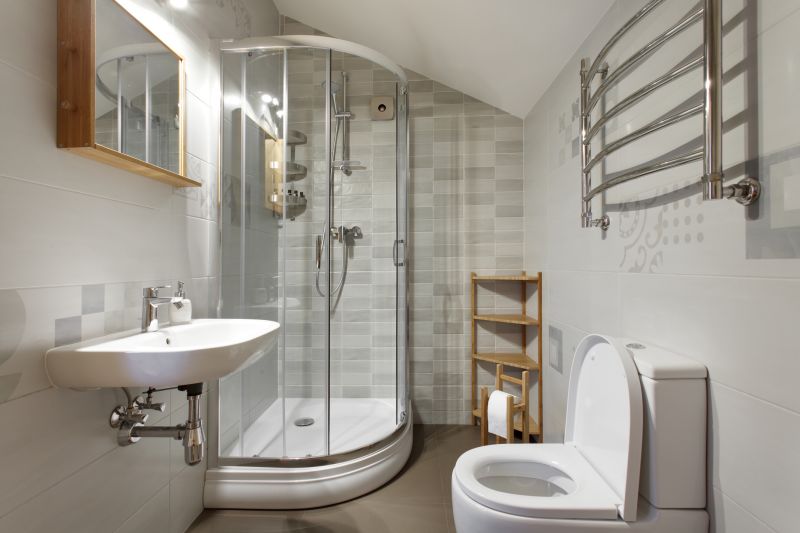
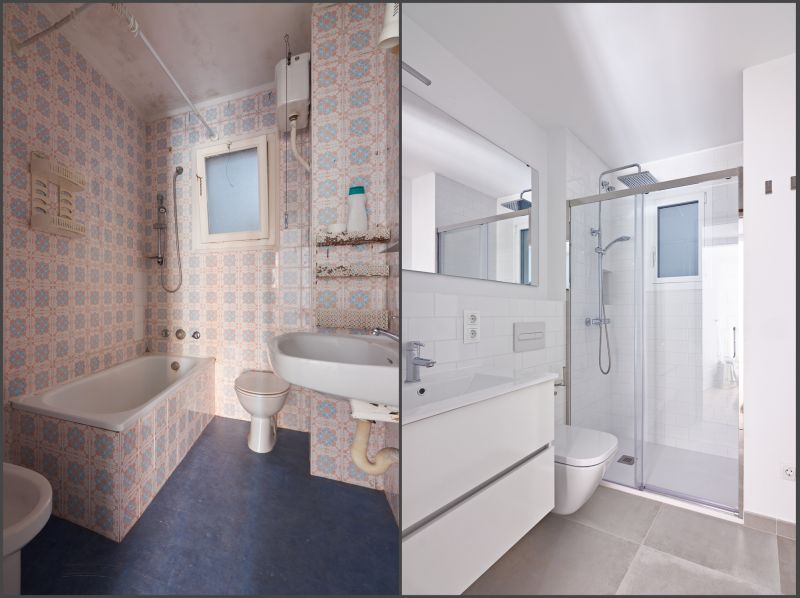
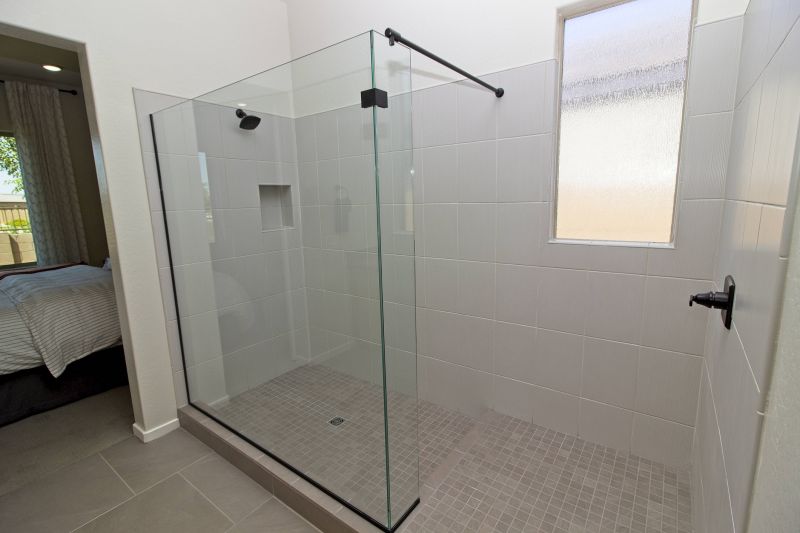
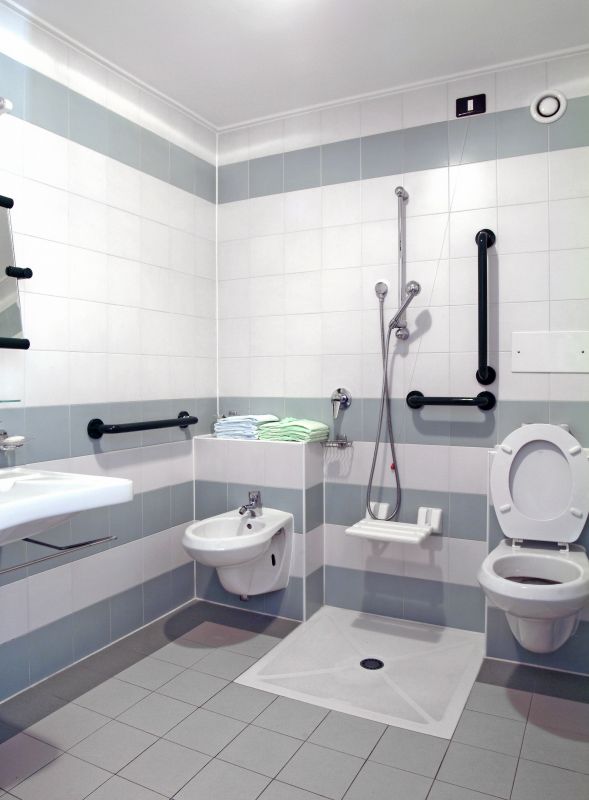
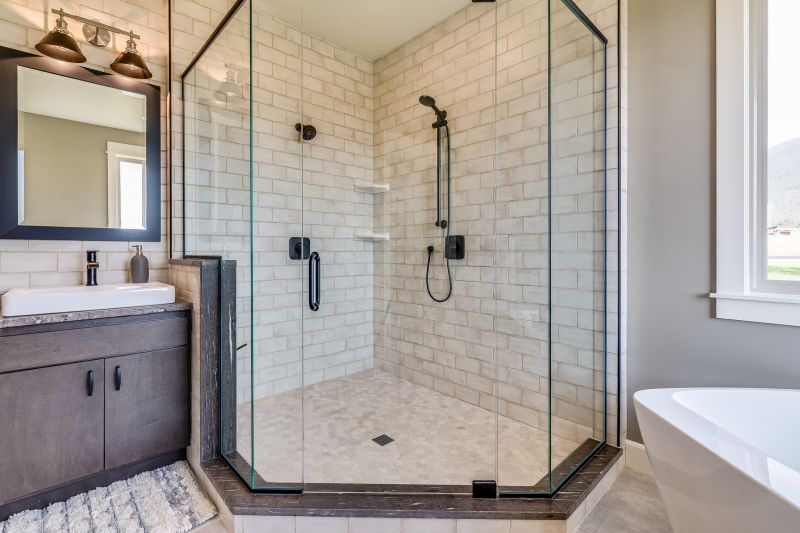
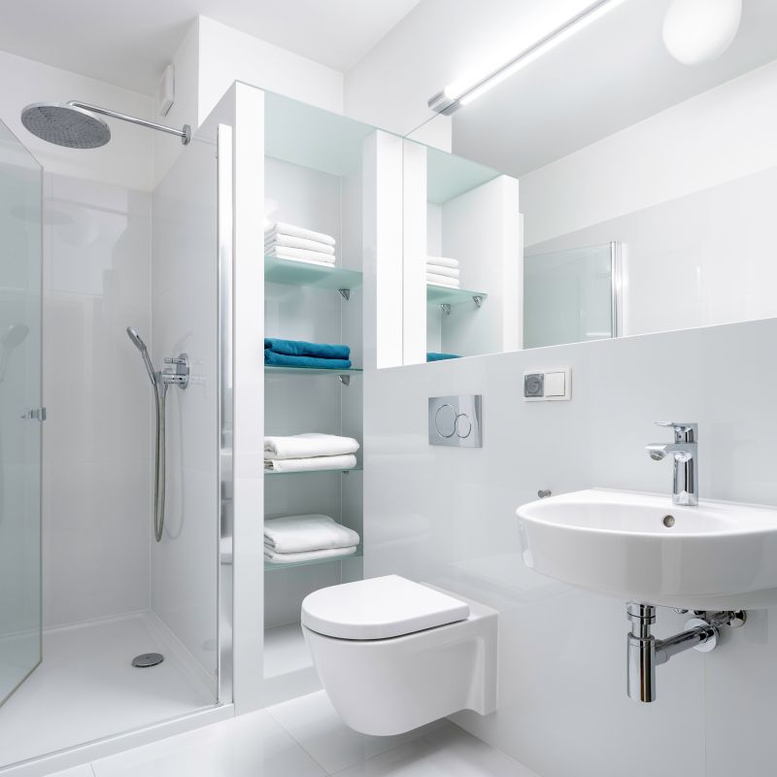
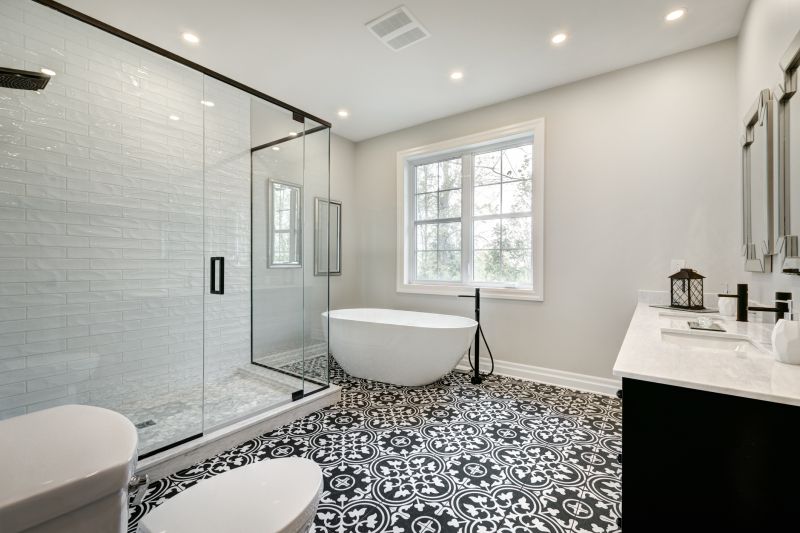
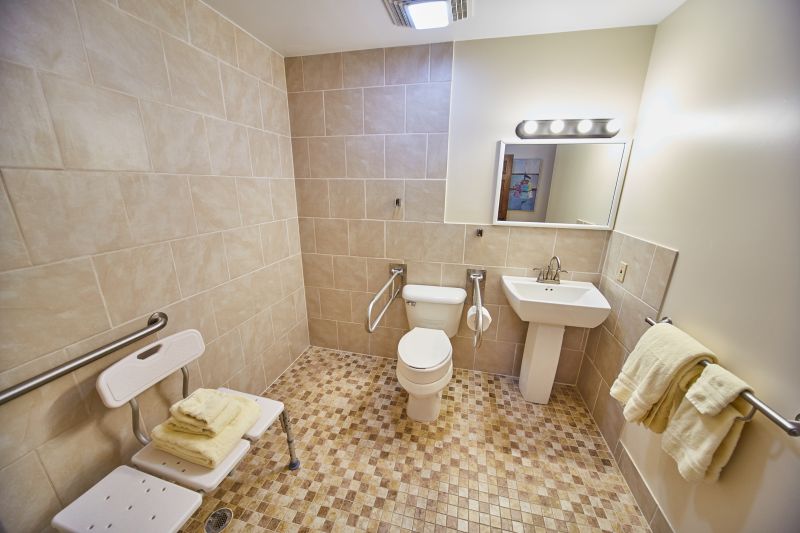
Optimizing small bathroom shower layouts involves choosing fixtures and materials that create a sense of space. Clear glass enclosures allow light to flow freely, reducing visual barriers. Incorporating built-in shelves or niches maximizes storage without encroaching on limited space. Light-colored tiles and reflective surfaces further enhance the feeling of openness, making the bathroom appear larger and more inviting.
| Layout Type | Advantages |
|---|---|
| Corner Shower | Space-saving, versatile, fits into small corners efficiently. |
| Walk-In Shower | Creates an open feel, accessible, visually expansive. |
| Shower-Tub Combo | Provides dual functionality, suitable for small bathrooms with limited space. |
| Sliding Door Shower | Reduces door swing space, ideal for tight layouts. |
| Neo-Angle Shower | Maximizes corner space, offers a modern look. |
| Wet Room Style | Open design, seamless, enhances spaciousness. |
| Peninsula Shower | Utilizes a wall for partial enclosure, saves space. |
| Glass Block Shower | Adds privacy while maintaining light flow, unique aesthetic. |
Implementing innovative layout ideas can transform a small bathroom into a functional and stylish space. Compact fixtures, such as pedestal sinks and wall-mounted toilets, free up floor area for larger shower enclosures. Strategic placement of plumbing and fixtures ensures ease of movement and accessibility. Additionally, incorporating vertical storage solutions helps keep the space organized without cluttering the limited footprint.




